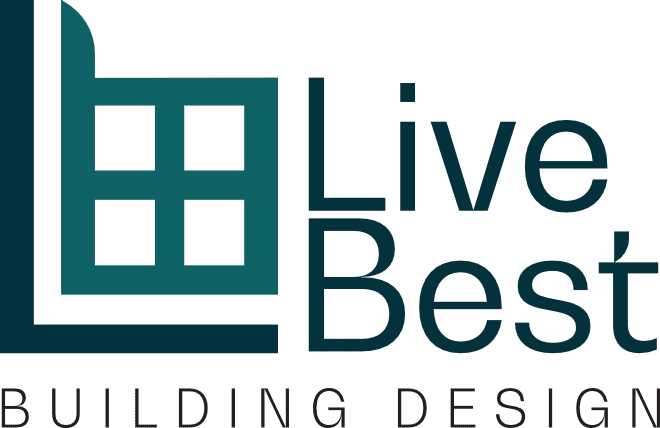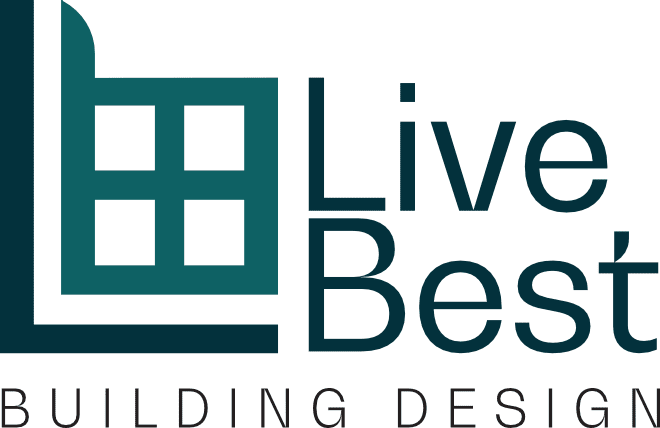
Building Design Process At Live Best
Live Best Building Design is a Brisbane based building design firm, specialising in luxury residential designs and house plans. Our team of designers possesses extensive experience in all phases of residential building design including new homes, renovations, house raises and extensions. We utilise our creative skills to add value to client’s vision, whilst delivering projects on time and within budget.
We provide a complete level of design and documentation services from brief formulation right through to completion on site. We listen to your needs and guide you through the process to ensure an enjoyable and stress-free experience.
Step One: Conversation & Brief
To kick off the house plans and design process please contact our team through one of our online website forms or feel free to to give us a call on 07 3319 3171 so we can discuss your project requirements at length. If we are the best designers for your project we will arrange a site consultation.
Step Two: Consult, Site Review & Quote
Every site is unique and presents different design opportunities. We begin each project by visiting your site to learn more about your dream design and get all the info we need to design your dream home. We take into consideration your vision and your needs as well as builder requirements so we can provide an accurate quote including a breakdown of our services, deliverables and scope of the project.
Step Three: Concept Design & Review
Now it’s time for the plans to start to come to life. We meet in person and create a unique design concept that aligns with your lifestyle and how you use the space. Our Concept drawings are generally a mix of sketches and drawings which include perspective views and simple concept floor plans sufficient to explain the design vision before we progress to a design pack with site plans, floor plans, proposed designs and 3D Perspectives.
Step Four: Detailed Design
Next step is to turn our concept into a design for construction. In this stage we provide comprehensive drafting plans including 3D modelling, formal plans and draft approval submissions for council. We liaise closely with you during this process to ensure you are comfortable and ecstatic with the final design. By this stage the builder will also be in the loop to ensure the budget is on track and other requirements are met.
Step Five: Approvals & Certification (DA)
In order to make obtaining approval and construction as smooth as we can, our town planners will be involved from concept design to building approval and prepare all documents for Council submission. We can coordinate and submit all the necessary documentation for Planning Approval and Building Permit Applications from your Local Authority
Step Six: Finalisation & Handover (BA)
Once the Approval is obtained and your builder is ready, it’s time to start the construction stage. We update any existing plans with final changes and send these across to you, the certifier, planner, engineer and your builder. Our design team remain on hand through the construction process for our clients and offer continued support as well as follow up on the project progress to ensure your development is aligned with goals and helping you live your best life.
If you’re looking for a residential design to take your home to the next level in luxury, look no further. We create stylish and functional homes that will fit your needs and lifestyle. Contact our friendly team today to get the conversation started. and



Leave a Reply